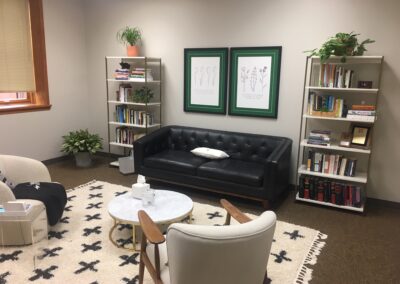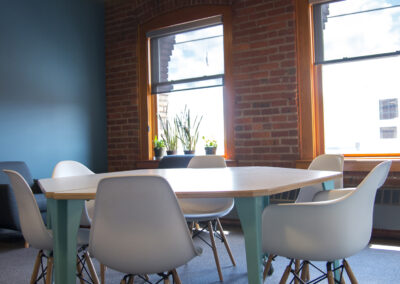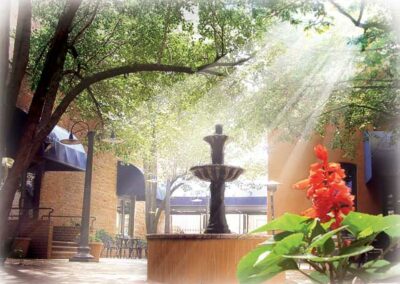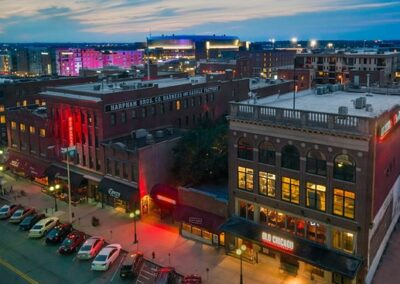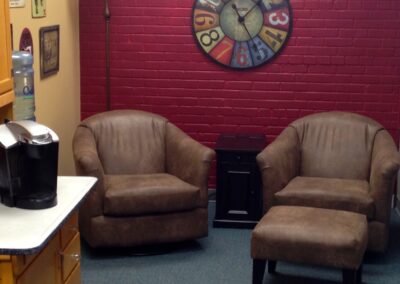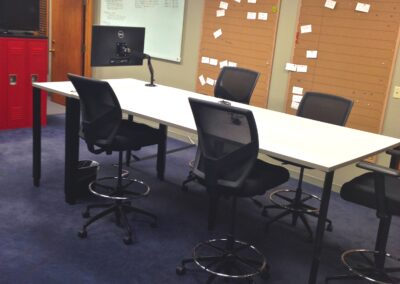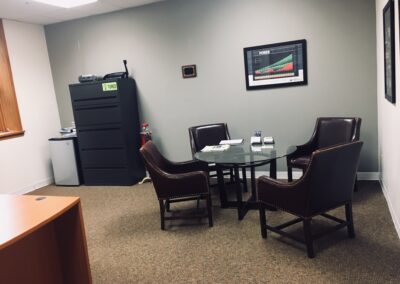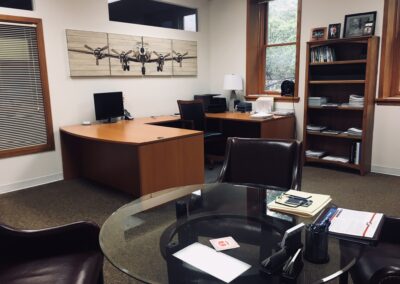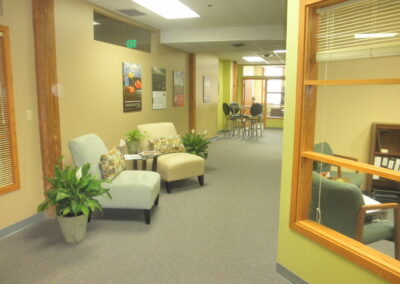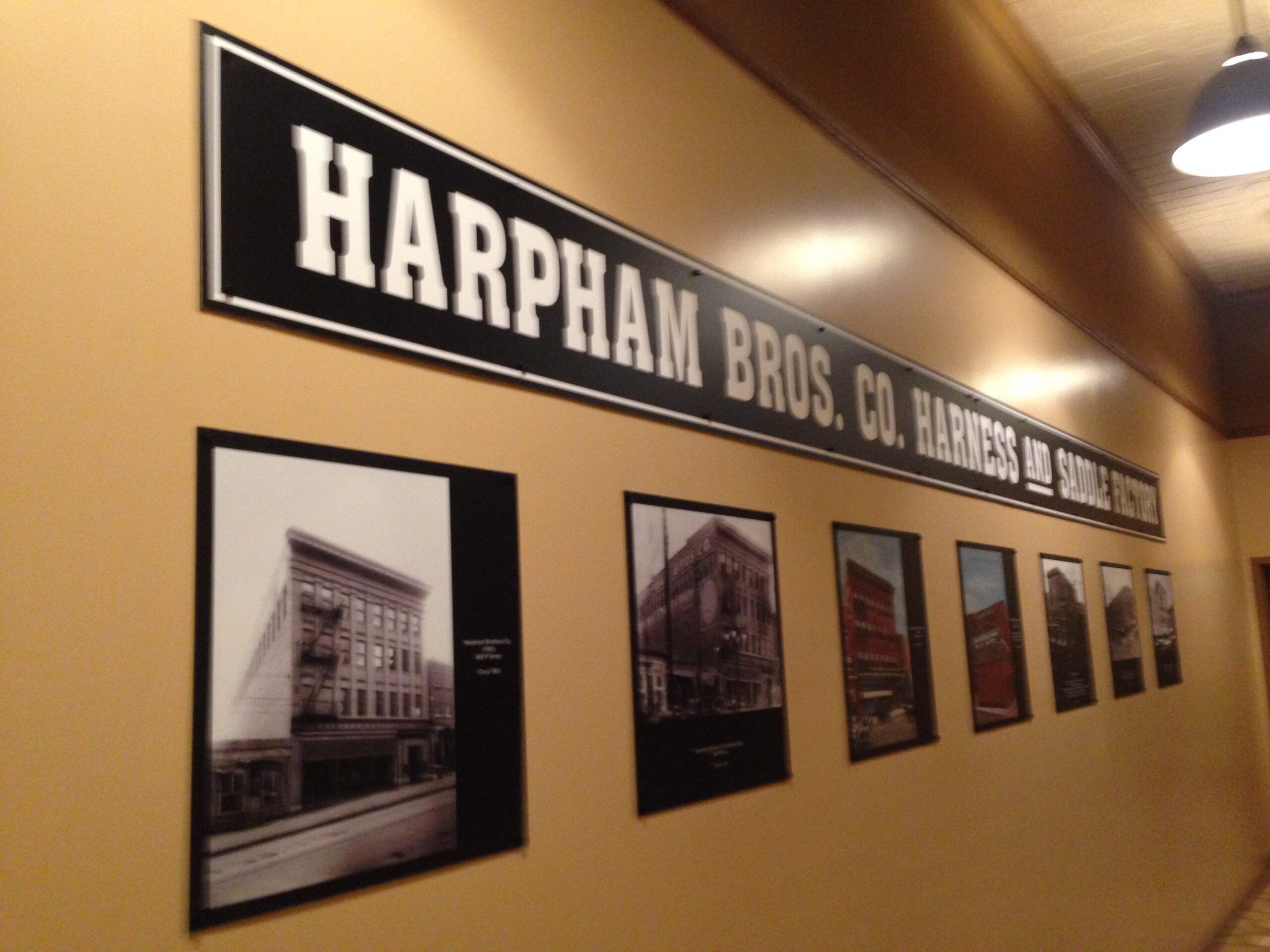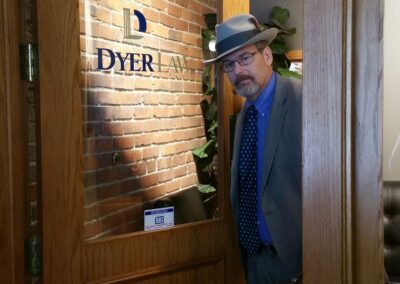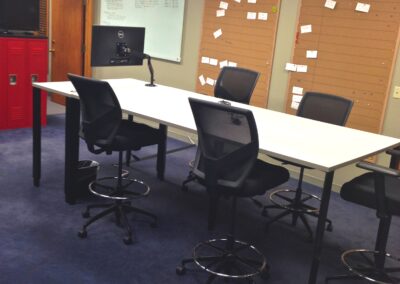808 P Street, Lincoln, NE 68508
Overview
Attached to the main building at the east rear is the Harpham Brothers Horse Collar Factory, added in 1912. Harpham Brothers remained active until the mid-1950s, manufacturing harnesses, briefcases, golf bags, belts and saddles.
Today, The Harpham Building is the centerpiece of “Haymarket Square”, a mixed-use rehabilitation project consisting of four buildings surrounding a beautiful courtyard with large shad trees, beautiful plants and flowers and water fountain. The brown-brick “P” Street facade of the Harpham Building is one of the most dignified in the district, with three-story tall pilasters framing the upper floors, restrained copper cornice, and a nicely detailed main entrance. That doorway echoes in miniature the design of the whole facade. Note also the wrought iron decoration of the fire escape.
Inside the Harpham Building you will find a variety of unique office spaces available to call your own. Enjoy the sites and sounds of the beautiful courtyard outside your window or enjoy a wonderful meal at Vincenzo’s Ristorante, located on 1st floor of the building.
| Space | Square Ft. | |
|---|---|---|
| Suite 200B | Approx 100 sq. ft | View More Information |
| Suite 209 | Approx 850 sq. ft. | View More Information |
| Suite 210 | Approx 2,575 sq. ft. | View More Information |
| Suite 306-317 | Approx 950-2,400 sq. ft. | View More Information |
| Suite 400 | Approx 4,000 sq. ft. | View More Information |
Schedule a Tour of This Building
402.474.1838
CONTACT US
♦
PHONE
402.474.1838
Address
Management Office
808 P Street, Suite 200
Lincoln, NE 68508
