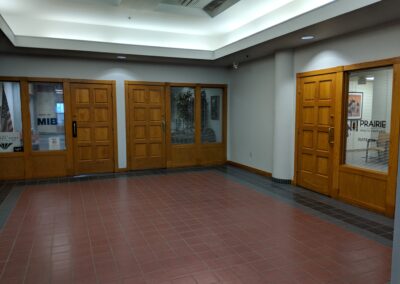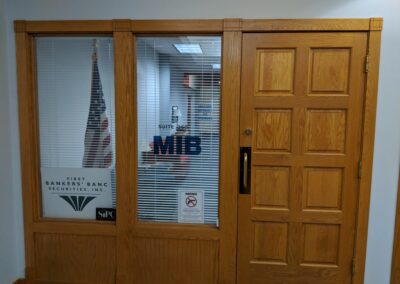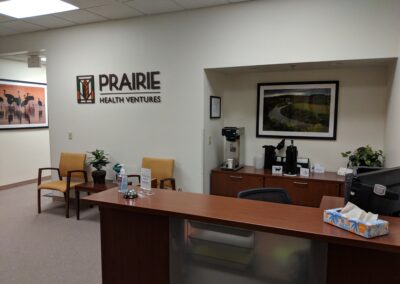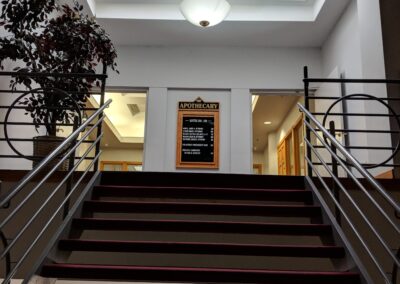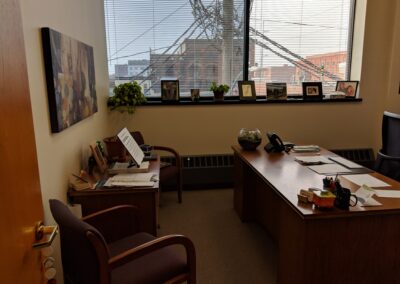809 P Street, Lincoln, NE 68508
Overview
The Ridnour Building of 1925 was one of the last factory-warehouses built during Haymarket’s principle period of development, replacing another of the district’s several hotels. The original cost of the reinforced concrete structure was about $80,000. Its architects, Meginnis and Schaumberg, previously had been partners of F.C. Fiske. The followed the common pattern of an ornamented front and factory-plain sides. Their choice of decoration is far less common, especially in the relief-carved panels between the stories at either end of the north facade and the similarly carved capitals topping the piers, which seem almost Mayan in inspiration. This building can be considered a precursor to the architects’ later Art Deco designs.
J.C. Ridnour Company was a wholesaler of furnishing goods and notions and a manufacturer of work clothes and overalls. The company formerly had been headquartered a block west and even after building this structure , operated a factory in the Burr and Muir Block.
Today, the Ridnour Building houses numerous State of Nebraska businesses. Located on the 1st floor is also a 7,000 square foot reception venue, called the Ridnour Room, which has been utilized for numerous wedding receptions, social events, meetings and fund-raisers.
| Space | Square Ft. | |
|---|---|---|
| Suite 290 | 2500 Sq. Ft | View More Information |
Schedule a Tour of This Building
402.474.1838
CONTACT US
♦
PHONE
402.474.1838
Address
Management Office
808 P Street, Suite 200
Lincoln, NE 68508
